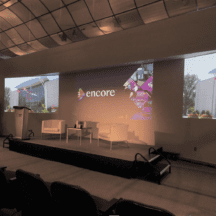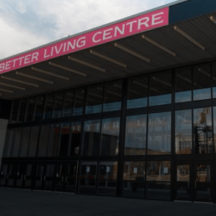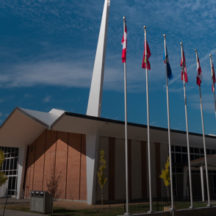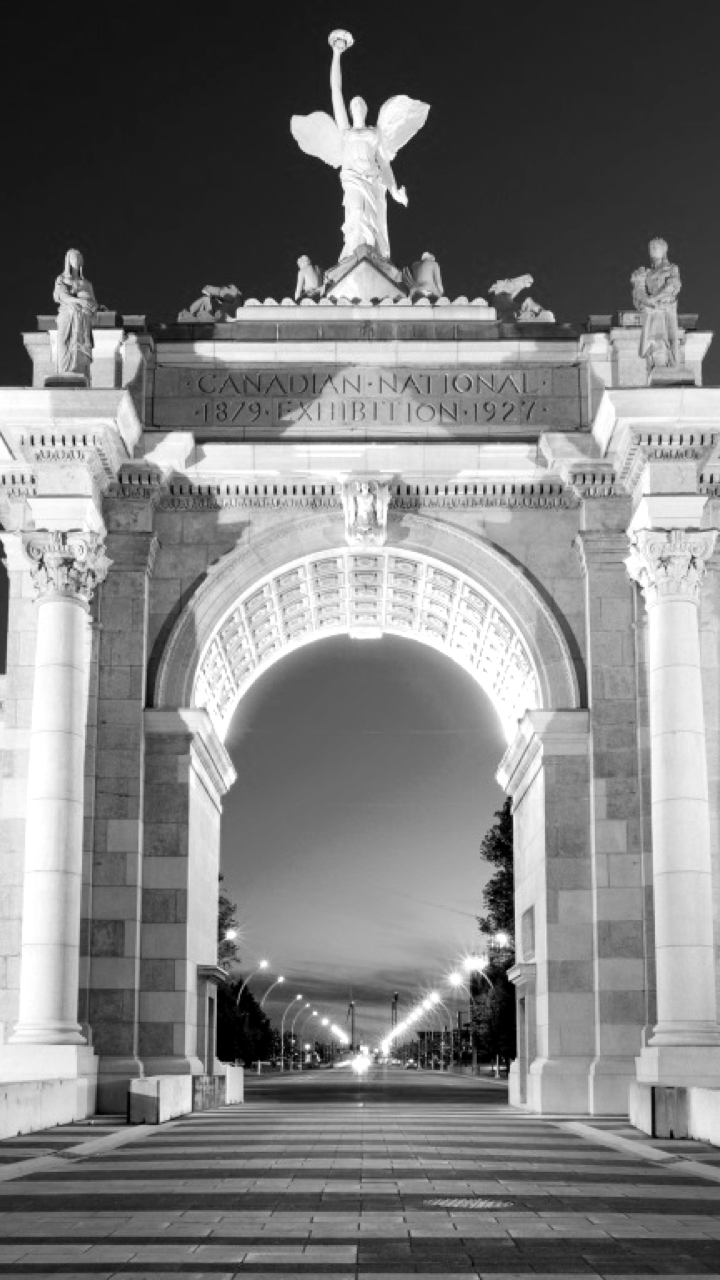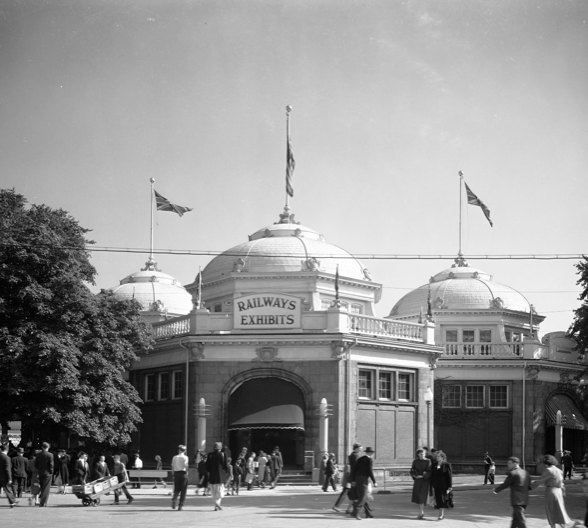
The Music Building
The Music Building remains as one of the most unique structures built on the grounds of Exhibition Place.
read more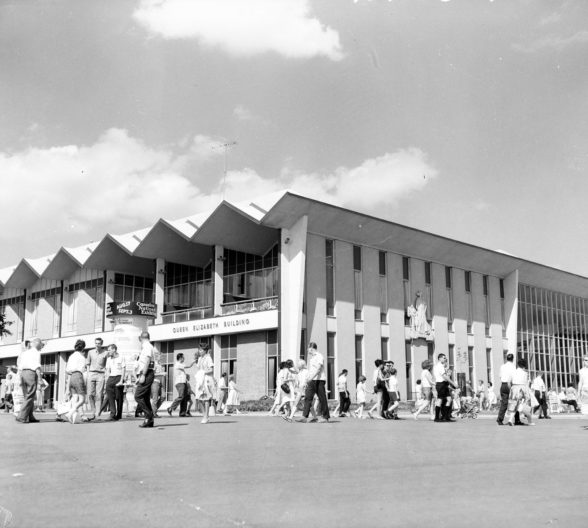
The Queen Elizabeth Building
The Queen Elizabeth Building was built by the architectural firm of Page and Steele in 1956. It became one of the first year round multi-use buildings at Exhibition Place.
read more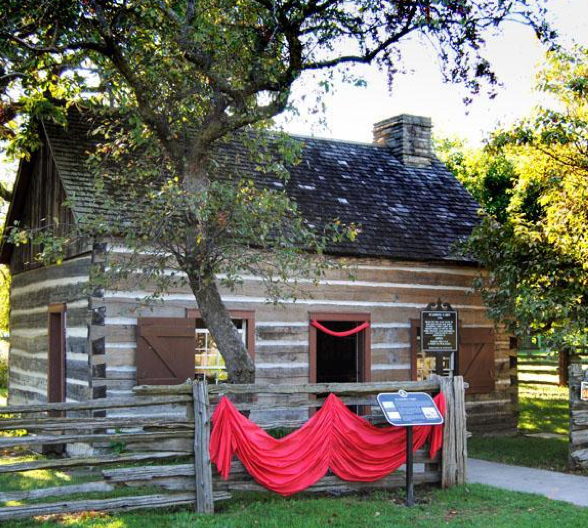
Scadding Cabin
Exhibition Place is home to many grand structures and buildings that have shaped Toronto’s history, but sometimes, it is the most modest and smallest of structures that hold the greatest treasures.
read more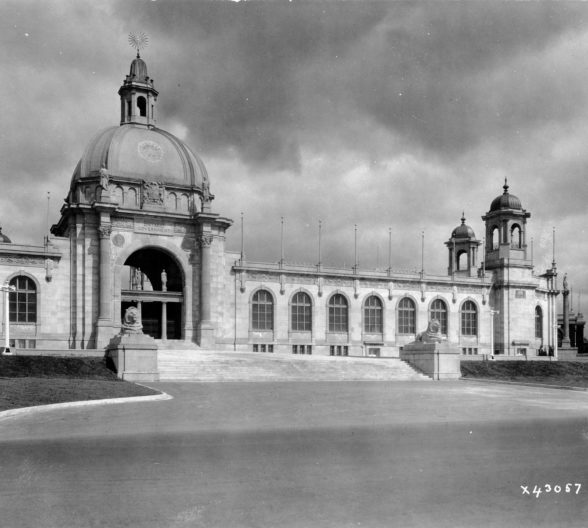
Liberty Grand
Liberty Grand is a beautiful banquet and event venue perfectly situated facing Lake Ontario. Originally known as the Ontario Government Building, it was built in 1926 to house educational government exhibits and continued to be an exhibit space up until 2000.
read more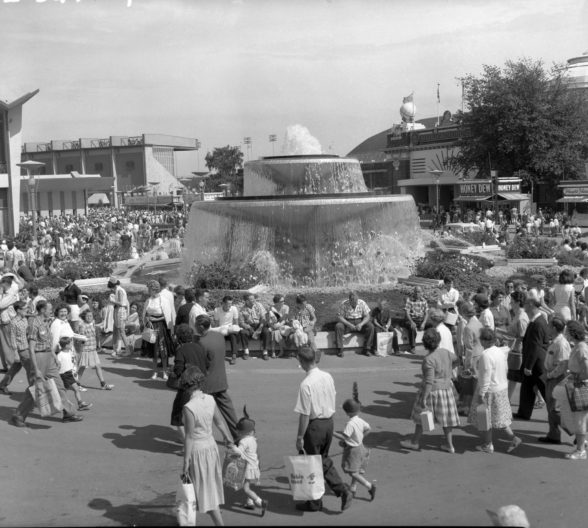
Princess Margaret Fountain
Exhibition Place is fortunate to have beautiful fountains that add to the landscaping and beauty of the grounds. One such fountain, the Princess Margaret Fountain, was installed in 1958 to replace the Gooderham Fountain.
read more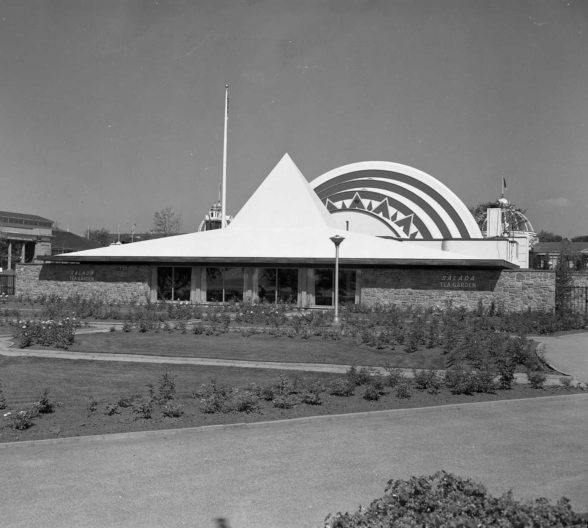
Bandshell Cafe
Situated in the west end of Exhibition Place grounds, the Bandshell Café overlooks the beautiful Rose Gardens amidst the backdrop of Lake Ontario.
read more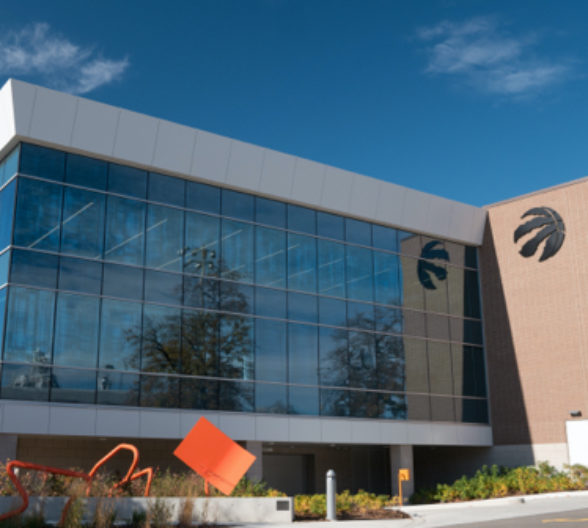
OVO Athletic Centre
The OVO Athletic Centre (formerly BioSteel Centre) is a state-of-the-art basketball practice facility and home to the Toronto Raptors of the National Basketball Association.
read more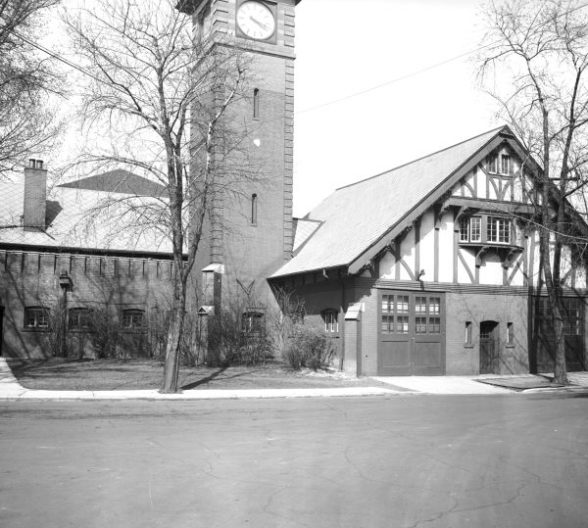
Fire Hall and Police Station
The Fire Hall and Police Station is one of five remaining buildings designed by architect George W. Gouinlock.
read more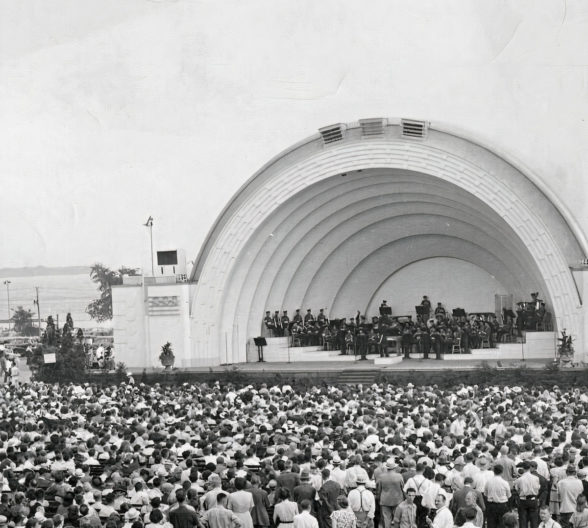
The Bandshell
Erected in 1936 and located at the west end of the grounds of Exhibition Place, the Bandshell was built as a permanent structure to replace earlier open-air bandstand stages.
read more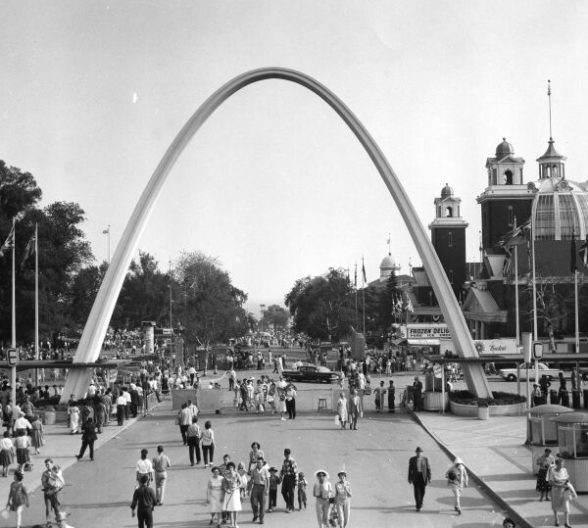
Dufferin Gate
The Dufferin Gate is one of the main entrances into the west end of the Exhibition grounds. It consists of a parabolic arch, constructed in steel and concrete which rises 65 feet to span Dufferin Street.
read more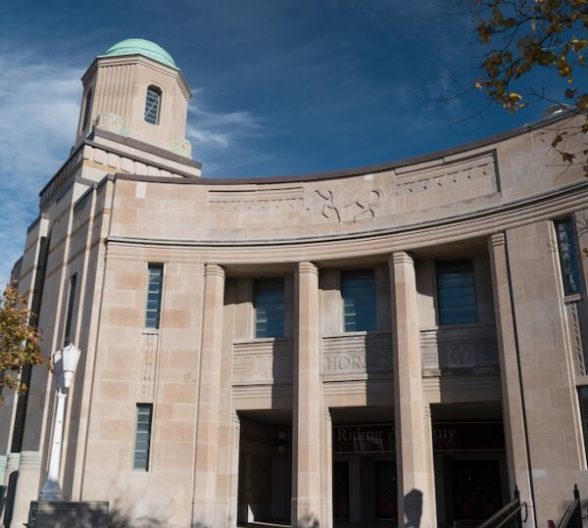
The Horse Palace
The Horse Palace has been described as one of the finest Art Deco Buildings in the City of Toronto.
read more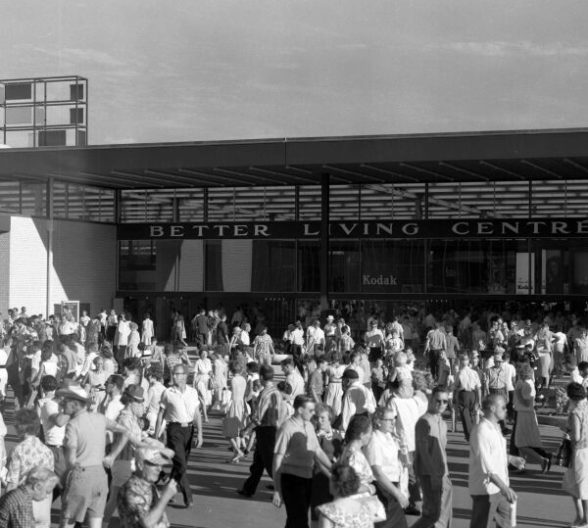
The Better Living Centre
Built in 1962, the Better Living Centre became part of a group of modern buildings on the Exhibition grounds that moved away from earlier traditional architectural styles.
read moreThe Music Building
The Music Building remains as one of the most unique structures built on the grounds of Exhibition Place. The building was constructed as three octagonal domes connected together to form a triangular-shaped structure. This whimsical design, with its ornate architectural detail, was the vision of architect George W. Gouinlock.
George W. Gouinlock (1861-1932) was born in Paris, Ontario. Very little is known about his early training, but it is believed that he apprenticed in Hamilton and may have worked in Manitoba, Chicago and Milwaukee before moving permanently to Toronto in 1874. Gouinlock began his career in Toronto with the architectural firm of Kennedy and Holland in 1886. In 1888, he set up a practice with G.W. King, but from 1901 until 1921 Gouinlock practised alone. A founding member of the Ontario Association of Architects, he was elected president in 1909.
In the early 1900s, Gouinlock was approached by Toronto City Council to redesign the west end of the Toronto Industrial Exhibition (later known at the Canadian National Exhibition). Many of the buildings on the site at the time were wooden structures that were not meant to be permanent. Between 1902 and 1912 Gouinlock transformed the western end of the exhibition grounds with fifteen new structures set amidst broad boulevards and an open plaza. Gouinlock’s architectural plan was heavily influenced by the Beaux-Arts classical design he had encountered at Chicago’s World’s Columbia Exposition in 1893.
Beaux-Arts design combines classical architecture from ancient Greece and Rome with Renaissance ideas. It is characterized by order, symmetry, formal design, grandiosity, and elaborate ornamentation. The style originated in France and spread throughout the industrial world. Beaux-Arts design was a popular architectural style in North America from 1885-1925. In the United States, the Beaux-Arts style led to planned neighborhoods with large, showy houses, wide boulevards, and vast parks. Because of the size and grandiosity of the buildings, the Beaux-Arts style was most commonly used for public buildings like museums, railway stations, libraries, banks, courthouses, and government buildings. It also set a new precedent for the construction of exhibition buildings. Of the fifteen new buildings Gouinlock designed for the Toronto Industrial Exhibition, all were influenced by the Beaux-Arts style, including the Railway Building (renamed the Music Building in 1968). The Railway Building was built as part of a joint venture between the Grand Trunk Railway of Canada, the Canadian Pacific Railway Company, the Toronto Industrial Exhibition and the City of Toronto. The building had to fit on a small triangular piece of land and contain three separate exhibit spaces. Gouinlock took these spatial challenges and used them to his advantage designing a fanciful yet functional trefoil building with domes and decorative friezes characteristic of the Beaux-Arts style.
The Railway Building opened in time for the 1907 fair and was used to showcase rail travel and achievements in transportation. The continuing growth and popularity of the annual exhibition were closely tied to the development of rail transportation which made it possible for people from every province to attend. The popularity of railway travel began to wane after the Second World War and from 1952 onwards, the Railway Building became home to different groups over the years. From 1952 to 1961 it functioned as the Hydro Building where it housed exhibitions promoting Canadian advances in energy developments including the opening of the St. Lawrence Seaway and a model of a nuclear powered generating station. In 1968 the Railway Building was renamed the Music Building.
In 1987, a fire almost nearly destroyed the Music Building and there was much debate between City of Toronto Council, Heritage Toronto and the Canadian National Exhibition as to its future. At the time, the Board of Governors of Exhibition Place recommended demolishing the Music Building, but the Toronto Historical Board undertook a fundraising campaign to try to raise enough funds and awareness to prevent the demolition of the historic building. In 1989, with public and private donations, as well as grants from three levels of government, City of Toronto Council approved the restoration of the Music Building. The Music Building re-opened in 1990. Today, the Music Building is leased to the Toronto Fashion Incubator.
Apart from the Music Building, another four of Gouinlock’s original fifteen buildings still exist: the Horticulture Building (home to the Toronto Event Centre), the Administration Building (home to the administrative offices of the Canadian National Exhibition), the Government Building (home to Medieval Times) and the Fire Hall-Police Station (still in use by the Toronto Police Services and Toronto Fire Services). The other ten were destroyed by fire or demolished as part of subsequent revitalization programs.
Bibliography:
Adell, J. The Music Building (Formerly the Railway Building). Historic Sites and Monuments Board of Canada, 1989
Blumenson, J. The Birkbeck Building, 8-10 Adelaide Street East, Toronto, A Final Report. The Heritage Trust, Ontario Heritage Foundation, 1985
Photo courtesy of the Canadian National Exhibition Archives, taken during the 1949 CNE
The Queen Elizabeth Building
The Queen Elizabeth Building was built by the architectural firm of Page and Steele in 1956. It became one of the first year round multi-use buildings at Exhibition Place. The building is composed of three sections: a two-storey administration building, a 1,300 seat theatre with a glass-walled foyer and sculptural spiral staircase, and a large one-storey exhibition hall with 63, 000 square feet of exhibit space. The Queen Elizabeth Building displays a combination of structural and design elements characteristic of modern European exhibition halls including an emphasis on clean lines and open spaces.
Photo courtesy of the Canadian National Exhibition Archives, taken during the 1962 CNE.
Scadding Cabin
Exhibition Place is home to many grand structures and buildings that have shaped Toronto’s history, but sometimes, it is the most modest and smallest of structures that hold the greatest treasures. In 1879, a small log cabin built in 1794 by John Scadding was moved to the grounds of Exhibition Place by the York Pioneer and Historical Society and remains the oldest building at Exhibition Place.
This small log cabin, later named Scadding Cabin, is Toronto’s oldest known surviving house. It was constructed for John Scadding in 1794 during the first years of British settlement in Upper Canada. John Scadding came to Canada in 1792 with the first Lieutenant Governor of Upper Canada, John Graves Simcoe. Scadding was a government clerk and close friend of Simcoe. The cabin stood on the east side of the Don River on a 253 acre land grant that stretched north from Lake Ontario to present-day Danforth Avenue. In 1796 Lieutenant Governor Simcoe returned to England and John Scadding followed suit. When John Scadding returned to Toronto in 1818, he sold the cabin and its property to a farmer named William Smith. In 1879, the Smith family offered the cabin to the York Pioneers Association. John Scadding’s son Henry, a prominent Toronto historian, was one of the association’s founding members.
In the summer of 1879, the York Pioneers dismantled the cabin and reconstructed it at the west end of the grounds of Exhibition Place. The move was part of the celebrations marking the inauguration of the Toronto Industrial Exhibition, now the Canadian National Exhibition.
The York Pioneer and Historical Society have owned and maintained Scadding Cabin since its relocation to Exhibition Place in 1879. The cabin was opened as a museum and furnished with artifacts donated by the Pioneers and descendants of other local families. The York Pioneer and Historical Society organized special programs and demonstrations during the annual fair that illustrated skills and crafts that settlers in early Toronto would have utilized.
In 1989, the City of Toronto designated Scadding Cabin as a heritage building under the Ontario Heritage Act. The City of Toronto cited the following reasons for heritage designation: “The property at 2 Strachan Avenue (Scadding Cabin) is designated on architectural and historical grounds. The simple, small log cabin with carefully dovetailed corners was built by John Scadding, a friend and employee of Governor John Graves Simcoe. Scadding’s Cabin, now the oldest structure remaining in the City, is representative of the first generation of Toronto buildings, being made of rough-hewn timbers and wooden shingles with a large stone fireplace. The cabin was moved to its present location west of the Fort Rouille monument by the York Pioneer and Historical Society in 1879.”
The cabin has undergone many renovations over the years, both structural and cosmetic. In 1909 the logs of the cabin were whitewashed, both inside and outside. This practice was discontinued in the 1950s, however the interior logs are still painted white. In 1959, the whole building was raised, a cement sub-floor poured, concrete blocks placed for a foundation, and iron grates set in for ventilation. In 1969, the present split rail fence was erected defining the space around the Cabin.
Today, Scadding Cabin is open every day during the Canadian National Exhibition. It is furnished as a pioneer home from the 1830s to the early 1840s. Some of the artefacts displayed include two spinning wheels and a wool winder, equipment for making bread and butter, a candle mold and utensils for cooking on an open hearth. For more information on Scadding Cabin please visit the York Pioneer and Historical Society’s website: www.yorkpioneers.com.
Sources:
Avigdor, Jeanine C. John Scadding’s Cabin, The York Pioneer, 1988, p. 2 – 8
Reed, T. A. The Scadding Log Cabin Toronto’s Oldest House, York Pioneer and Historical Society
Scadding Cabin Condition Assessment, prepared by E.R.A Architects Inc., Toronto, January 11, 2013
York Pioneer and Historical Society’s website: www.yorkpioneers.com
Liberty Grand
Liberty Grand is a beautiful banquet and event venue perfectly situated facing Lake Ontario. Originally known as the Ontario Government Building, it was built in 1926 to house educational government exhibits and continued to be an exhibit space up until 2000. In 2001 Liberty Entertainment Group became a tenant and started a massive restoration and renovation project on the historical building.
The Ontario Government Building was built in 1926 to take the place of the original, smaller Ontario Government Building constructed in 1912 (now occupied by Medieval Times). The province required additional space for its exhibits aimed at educating residents of Ontario as to the various roles played by its government. For example, the new Ontario Government Building contained exhibits promoting the work of the Department of Agriculture, Department of Education, Department of Health, Department of Labour, Department of Mines, Department of Lands and Forests, Department of Northern Development and the Department of Public Highways. In the courtyard was a very popular display by the Department of Game and Fisheries of live animals such as deer, beaver, raccoons, etc. These animals were housed in fenced-in areas, allowing CNE visitors a chance to see wildlife up close. When Ontario Place opened in 1971, the province of Ontario no longer needed the building at the CNE to house provincial exhibits. From 1972 onward various seasonal tenants took over the Ontario Government Building to house their exhibits and shows.
The reinforced concrete Beaux-Arts building was designed by architects Alfred Chapman and J. Morrow Oxley of the architectural firm Chapman and Oxley. The building was built in a triangular layout, fronting on the southwest on Lake Shore Boulevard, British Columbia Road on the north and Alberta Circle on the east. The building has a central open triangular courtyard with the three wings surrounding it. Along the property facing Lake Shore Boulevard is a large concrete plaza leading down to the road, originally to Lake Ontario. A large dome at this south entrance dominates the structure while six tall lantern domes are placed at the corners of the building. The exterior was very ornate, but the interior, used for exhibit space was not decorated, like a warehouse. Chapman and Oxley also designed the Princes’ Gates and worked with the artist Charles McKechnie.
The artist Charles McKechnie, who often worked closely with Chapman and Oxley on architectural commissions, designed the statuary of the Ontario Government Building. Two majestic lions are positioned on the south lawn of Liberty Grand while another two lions flank the building’s east entrance. Charles McKechnie also designed the statuary for the Princes’ Gates.
In 2000, the City of Toronto released a request for proposals for long-term development of the Ontario Government Building. In 2001 Liberty Entertainment Group won that proposal and transformed the building, preserving and restoring its original Beaux- Arts features. The interior was transformed into a grand banquet space that includes three beautiful ballrooms. The building was renamed Liberty Grand and officially opened in 2002. Liberty Grand hosts weddings and special events year round.
Sources:
Chapman, D. Howard Alfred Chapman Architect 1879 – 1949. The Architectural Conservancy of Ontario, Toronto, Ontario, 1978
Chapman, A. H. Ontario Government Building Canadian National Exhibition, Toronto. The Journal Royal Architectural Institute of Canada, January, 1927, p. 5 – 10
Ontario Government Building Exhibition Place – Assessment of Building Condition and Options for Conversion of Building to Year-Round Use, prepared by Taylor Hazel Architects Ltd., Toronto, November 1993
Photo courtesy of the Canadian National Exhibition Archives, ca 1926-1940.
Princess Margaret Fountain
Exhibition Place is fortunate to have beautiful fountains that add to the landscaping and beauty of the grounds. One such fountain, the Princess Margaret Fountain, was installed in 1958 to replace the Gooderham Fountain.
The Gooderham Fountain, constructed in 1911, was a monument to the wealthy industrialist William Gooderham who, along with his brother-in-law James Worts, established the Gooderham and Worts distillery in Toronto in 1837. The fountain was constructed on what was called the “Grand Plaza of Exhibition City,” between the Horticulture Building, the Graphic Arts Building and the Administrative Building. It became a favourite place for fair-goers to meet with friends and family. In 1957 the CNE Board of Directors sought to either renovate the Gooderham Fountain or replace it entirely. City of Toronto Council approved the construction of a new fountain and the CNE allocated a budget of $70,000 to cover the costs.
The Princess Margaret Fountain was built approximately 100 feet south of where the Gooderham Fountain was situated. It is set in a prominent location directly across from the Queen Elizabeth Building, at the intersection of Princes’ Boulevard, Manitoba Drive and PEI Crescent. The fountain was designed by the Toronto based exhibit-display firm Design Craft and installed in 1958. It consists of tiers of three progressively larger circular basins constructed of steel and reinforced concrete clad in terrazzo. This triple bowl design allows the water to cascade over the edges of the fountain. The fountain was designed to have a 16 colour-changing light show when operated at night. The original lighting design had 89 lights for the lower pool, 29 lights for the center bowl and 13 lights for the upper bowl. These lights were controlled by a colour changing apparatus that would light the fan jets.
The new fountain was dedicated by its namesake, Princess Margaret, sister of Queen Elizabeth II, when she visited Exhibition Place on July 31st during her Canadian tour in 1958. The Princess pushed the button of the fountain that started the jets and colour show. 20,000 visitors packed the Grandstand as Princess Margaret stopped to greet guests and take in a 2,000,000 bloom flower show in her honour.
The Princess Margaret Fountain is still a favourite meeting spot for members of the public attending events at the west end of the grounds of Exhibition Place. The fountain operates starting at the beginning of summer and the colours change on a timed delay.
Source:
The Telegram, Toronto, August 1, 1958
Photo courtesy of the Canadian National Exhibition Archives, taken during the 1960 CNE
Bandshell Cafe
Situated in the west end of Exhibition Place grounds, the Bandshell Café overlooks the beautiful Rose Gardens amidst the backdrop of Lake Ontario. The restaurant first opened as a tea garden in 1961 and continues to operate as a food destination all year round.
During the 1960s, the CNE Board and the City of Toronto saw the need for a rest spot at the western end of the grounds for CNE visitors. In 1961 the CNE Board received a proposal to build a tea garden south of the Bandshell from the Canadian company Salada-Shirriff-Horsey Limited. Shirriff-Horsey, a Canadian company known for jams and marmalades, merged with Salada Tea (another Canadian company) in 1957 to form Salada-Shirriff-Horsey Limited. The Tea Garden was built that same year and opened in August during the CNE. The building is 5400 square feet and the outside walls are made of Canadian fieldstone. Its roof features a unique peaked design.
Salada-Shirriff-Horsey’s vision for the tea garden included two main purposes: First, it would provide a public showcase of Salada at the largest exhibition of its type in the world, and at other functions since it would operate around the year. Equally important, the Salada Foods Tea Garden would represent a goodwill gift to the community as a rest facility, and by raising nearly $8,000 each CNE for charitable organizations.
The Vice President and General Manager of Salada-Shirriff-Horsey, R. E. Liptrott, stated that “In building the Tea Garden, we believed it would serve as an excellent means of telling the Salada story and, at the same time – and more important – we wanted, as a company, to have a building on the CNE grounds which would benefit the community”.
The tea garden was to be operated for charitable purposes by non-profit organizations, who in turn would receive all profits. Tea and biscuits were to be served, donated by the sponsoring organization. Each day during the CNE, profits from the Tea Garden went to a different woman’s charitable group with members of the sponsoring organizations acting as hostesses for the day. The Tea Garden was open during the CNE and on weekends during the “fair weather” season. The Tea Garden was also available for special events throughout the year.
Salada Foods ceased to sponsor the Tea House in the late 1960s. In 1968 Dalmar Foods Limited took over the management of the building with the High Noon Restaurant. The name changed again as Casey’s Restaurant and Tavern in 1978 and continued to operate until 1984. The name changed to Coaches Corner Restaurant in 1985 and then to Bandshell Café in 1986. In 2003 the Board of Governors looked at redeveloping the entire Bandshell Park area including the Bandshell Café. In 2005 a new owner took over the management of the restaurant. In 2008, the interior of the restaurant underwent a massive renovation and reopened as Gossip Restaurant.
Today the Bandshell Café is leased to Acqua Dolce (formerly Gossip Restaurant). For more information please visit Acqua Dolce.
Source:
Public & Industrial Relations Limited, Tea Garden Copy, 1961
Photo courtesy of the Canadian National Exhibition Archives, taken during the 1961 CNE
OVO Athletic Centre
The OVO Athletic Centre (formerly BioSteel Centre) is a state-of-the-art basketball practice facility and home to the Toronto Raptors of the National Basketball Association. The facility was constructed at the west end of the grounds just west of Liberty Grand. It is operated by the team’s owner, Maple Leaf Sports and Entertainment. The basketball training facility opened in February of 2016, coinciding with the NBA All Star Game held at Exhibition Place.
The building was designed by architectural firms Guernsey Architects and Baldwin & Franklin. This two-storey 68,000-square-foot facility houses the team’s front office as well as two full size basketball courts, locker rooms, training and medical facilities, and a player lounge with a full service kitchen and dining room.
Another feature of the OVO Athletic Centre is a “technologically advanced cognitive operations centre” powered by IBM Watson. Through interactive screens and mobile devices, Raptors management and operations professionals get a comprehensive view of all pertinent data, such as player information, team and league statistics, trade simulation and contract management. The data and associated insights are visualized through an interactive conference table-top and curved wall of dynamic touch screens within the OVO Athletic Centre and also on mobile devices.
The facility was originally named the BioSteel Centre after the corporate sponsor BioSteel Sports Nutrition Inc. In 2019 the name changed to the OVO Athletic Centre strengthening the partnership between Toronto rapper Drake and the Toronto Raptors.
In addition to the Raptors use of the OVO Athletic Centre, the facility is used by community groups as well as featuring their own programming. The Welcome Toronto tournament is an invitational that is open exclusively to top tier Ontario Basketball Association teams. The event is an immersive brand experience that focuses on art, community and basketball.
An artwork installation on the exterior northeast corner of the OVO Athletic Centre features five abstract basketball hoops fabricated from bent steel pipe and rolled steel sheet coated in polyurethane in orange by artist Niall McClelland. McClelland explains his vision for the artwork: “The thinking behind the sculptures is create an impression of post-game detritus where a team of powerful players (ie. actual Raptors) tore through the court with the dominating strength of their play, leaving the court a twisted, snapped and wrangled ruin in their wake. The resulting effects of the sculptures will be eye catching, dynamic and interactive.”
For more information on the OVO Athletic Centre visit: NBA/Raptors
Sources:
Wikipedia and NBA/Raptors
Fire Hall and Police Station
The Fire Hall and Police Station is one of five remaining buildings designed by architect George W. Gouinlock. Built in 1912, the brick building features a clock tower and Tudor style detailing. Over the years the Fire Hall and Police Station has been home to several groups including Toronto Police Services, Toronto Fire Services and most recently Toronto Parks, Forestry and Recreation.
George W. Gouinlock (1861-1932) was born in Paris, Ontario. Gouinlock began his career in Toronto with the architectural firm of Kennedy and Holland in 1886. In 1888, he set up a practice with G.W. King, but from 1901 until 1921 Gouinlock practised alone.
In the early 1900s, Gouinlock was approached by Toronto City Council to redesign the west end of the Toronto Industrial Exhibition (later known as the Canadian National Exhibition). Many of the buildings on the site at the time were wooden structures that were not meant to be permanent. Between 1902 and 1912 Gouinlock transformed the western end of the exhibition grounds with fifteen new structures set amidst broad boulevards and an open plaza. Gouinlock’s architectural plan was heavily influenced by the Beaux-Arts classical design he had encountered at Chicago’s World’s Columbia Exposition in 1893.
Unlike other Exhibition Place buildings by George W. Gouinlock, the Fire Hall and Police Station was not designed in the Beaux-Arts style. Instead, it has an eclectic architectural design featuring a clock tower, polychrome brick banding and a shallow pitched copper roof. The Fire Hall and Police Station has Arts and Crafts design elements. Its red brick exterior is designed in contrasting colours and textures and includes Tudor style detailing executed in wood and stucco. The building was also designed with wide entranceways, allowing easy access to the building for people and vehicles.
Although the Fire Hall and Police Station has undergone several planned alterations, such as one major restoration in 1981 to bring the building to Ontario Building Code standards as well as having modern, roll-up doors installed, the structure’s basic character remains intact.
The Fire Hall and Police Station is divided into two sections. A detachment of the Toronto Police Services occupied a portion of the Fire Hall and Police Station year-round for a period of time from 2004 to 2013. In 2012, a detachment of Toronto Fire Services began to occupy the Fire Hall on a full time year round basis. Prior to 2012, Toronto Fire Services were only on site during the CNE. During the CNE Toronto Fire Services provide educational programming to visitors. In 2016, a detachment of Toronto Parks, Forestry & Recreation division took up residence in a portion of the Fire Hall for use as administrative services.
Between fall 2018 and spring 2019, restoration work was undertaken on the Fire Hall clock tower. The work included exterior restoration, clock replacement and limited interior upgrades.
Photo courtesy of the Canadian National Exhibition Archives, 1944
The Bandshell
Erected in 1936 and located at the west end of the grounds of Exhibition Place, the Bandshell was built as a permanent structure to replace earlier open-air bandstand stages. A larger and more permanent stage could accommodate a wider range of musical performances. The Bandshell is a fine example of Art Deco design and, when built, embodied the latest in acoustical engineering and stage lighting.
The Bandshell was designed by Craig & Madill Architects. Extensive research on other band shells, such as the Hollywood Bowl in the United States, influenced the design of the Bandshell. Art Deco features can be seen on the exterior of the shell that is decorated with stylized musical notes. The structure was built to accommodate a 100-piece band. The stage itself is 63 feet in width and 38 feet in depth and faces toward the north. The building includes a full basement which houses storerooms, a transformer room and dressing rooms. At the time it was built, the Bandshell featured the latest in acoustics and lighting. The ‘shell’ consists of eight semi-circular ‘louvres’ specifically engineered to achieve ideal acoustics. The Bandshell was built with 1,030 concealed lamps that illuminate the structure in red, green and blue. This lighting feature could be controlled with dimmers thus enhancing the musical performance on stage.
When it opened in 1936 the Bandshell featured the Kneller Hall Band, the Toronto Symphony Orchestra and the United States Navy Band amongst other noteworthy bands. The Bandshell became the place for visitors to congregate and listen to a variety of military bands and big bands from the 1930s to the 1950s.
Since its construction in 1936, the Bandshell has also served as the site of the official opening of the annual CNE. From the stage of the Bandshell, dignitaries such as William Lyon McKenzie King, Rear Admiral the Earl Mountbatten of Burma and Vincent Massey have presided over opening day ceremonies. In more recent years the CNE opening day ceremonies have taken place at the Princes’ Gates.
Over the years the Bandshell continued to feature various musical entertainment. In the 1970s, band competitions, also known as “Battle of the Bands”, were held on the Bandshell stage. The Bandshell has also been the site of body building competitions, celebrity appearances and talent shows.
Today, the Bandshell forms part of the Bandshell Park that is host to various festivals and events throughout the year. The structure also continues to highlight a variety of musical talent during the annual CNE in August.
Photo courtesy of the Canadian National Exhibition Archives, ca 1940
Dufferin Gate
The Dufferin Gate is one of the main entrances into the west end of the Exhibition grounds. It consists of a parabolic arch, constructed in steel and concrete which rises 65 feet to span Dufferin Street. At the time it was built in 1959, the Dufferin Gate’s simple and clean lines reflected a shift from traditional style to a modern aesthetic.
The Dufferin Gate was built in 1959 by Toronto architect Philip R. Brook in association with Design Craft, fountain designers. The modern proposal for a new western entrance was a shift away from the decorative style of the previous gate constructed in 1912 by architect George W. Gouinlock. On either side of the parabolic arch, single storey pavilions containing public washrooms and service areas are built of concrete, faced with red brick, and trimmed with green terrazzo. The spaces between the arch and the pavilions are covered by flat canopies whose supports rise through the roofs as flag standards, joining the rows of flagpoles flanking the buildings. Fountains with coloured lights at the base of the arch have been replaced with planters. The form of the structure predates the trio of concrete arches at Nathan Phillips Square built in 1965 and the internationally-recognized stainless steel Gateway Arch in St. Louis, Missouri also built in 1965.
The western entrance to Exhibition Place has undergone several transformations. The first structure built was a wide wooden gate that stood over Dufferin Street when it was still a dirt road. Then, in 1912, architect George W. Gouinlock designed an elaborate structure featuring twin towers and decorative ironwork. The gate was intended to be a tribute to the exhibition that had become Canada’s largest annual fair. Until the Princes’ Gates were opened in 1927, Gouinlock’s Dufferin Gate was the principal entrance into the Exhibition grounds. It was demolished in the late 1950s to make way for the Gardiner Expressway. Today, the Dufferin Gate remains as one of the main entrances into Exhibition Place.
Source:
Toronto Historical Board, “Property Research Summary,” 1992.
Photo courtesy of the Canadian National Exhibition Archives, ca 1960
The Horse Palace
The Horse Palace has been described as one of the finest Art Deco Buildings in the City of Toronto. Art Deco elements of the Horse Palace include a hard-edged angular composition, cubist forms and strong horizontal and vertical planes. The low relief sculptured friezes of horses located on the exterior of the building are also indicative of the Art Deco style of design. When it opened in 1931, the Horse Palace was billed as one of the finest equestrian facilities in Canada and continues to fulfill its traditional role during the annual Canadian National Exhibition and the Royal Agricultural Winter Fair.
The Horse Palace was designed and constructed in 1931 under an agreement between the City of Toronto, the Dominion of Canada and Province of Ontario to provide improved stable accommodation for horses. The building was designed by City of Toronto architect J.J. Woolnough. The exterior walls of the Horse Palace consist of brick and Queenston limestone masonry. The building is connected to the West Annex of the Coliseum by a canopy at ground level and a pedestrian passageway at the second floor level. The horse is symbolized throughout the building’s detailing with carvings of full bodied horses in different poses over the west entrance doors and sculptural reliefs of horse’s heads over the main entrances. Inside a large exercise ring was constructed in the centre of the building. The interior stables, embellished with decorative metal work, originally accommodated 1200 horses during the annual CNE Royal Horse Show and Royal Agricultural Winter Fair.*
With the outbreak of the Second World War, the City of Toronto offered Exhibition Park to the Canadian military. Between 1942 and 1946, the grounds of Exhibition Place were occupied by different areas of the Canadian military. The Canadian Army established sleeping quarters in the Horse Palace where soldiers bunked in horse stalls while waiting to be sent overseas.
The Horse Palace has been part of Exhibition Place’s environmental initiatives across the grounds. In 2006 solar panels were installed on the roof of the Horse Palace as part of the Photovoltaic (PV) Generation Plant Project. At that time, the 100 kilowatt plant was the largest single installation of its kind in Canada. Since then, PV generation has expanded to a 200 kW system atop the Horse Palace that generates 200,000 kW per year of pollution-free electricity. There are also two Green Roof pilot projects atop the Horse Palace which reduce heating, ventilation and air conditioning (HVAC), improve site storm water management and help to reduce the urban heat island effect and ultimately cut down on greenhouse gas emissions. As well the roof of the Horse Palace has been retrofitted with a cool roof. A cool roof consists of roofing material that can reflect the sun’s energy from the roof surface. Cool roofs reduce the heat transferred into the building, thereby reducing the urban heat island effect.
Since 1931, the Toronto Police have had a Mounted Unit temporarily stationed in the Horse Palace during the CNE and Royal Agricultural Winter Fair. In 1968, however, a Mounted Unit took up residence in the Horse Palace on a year-round basis, while other Mounted Units were stationed in various other stables across the city. In the late 1990s, Toronto Police decided to bring all the mounted units together in one place and to this end the stables at Exhibition Place underwent major renovations. The Mounted Unit of the Toronto Police moved into its new home in the Horse Palace in 2000. This brought all of the Mounted Unit’s personnel together in one facility for the first time in 100 years.**
In 2021, Toronto Equestrian Downtown took up residence in the Horse Palace. Toronto Equestrian Downtown offers professional riding instructions to novices and advanced-level students.
*Barry Bryan Associates Limited, Building Assessment Study Horse Palace, 1992.
**Bill Wardle, The Mounted Squad. An Illustrated History of the Toronto Mounted Police, 1886-2000 (Markham, Ontario, 2002).
The Better Living Centre
Built in 1962, the Better Living Centre became part of a group of modern buildings on the Exhibition grounds that moved away from earlier traditional architectural styles. Designed to take the homeowner and consumer into the modern age, the Better Living Centre was built to replace the Manufacturers Building of 1902. The Manufacturers Building had featured exhibits of household appliances, fixtures and furnishings until it was destroyed by fire in 1961. When it opened, the Better Living Centre featured modern functional design and an integration of architecture and landscaping.
The Better Living Centre was designed by world renowned architectural firm of Marani, Morris and Allan. Marani, Morris and Allan were influenced by the European Exhibit Halls of the 1920s and 1930s that explored the integration of architecture and landscaping and modern functional design. The Better Living Centre has an irregular floorplan with a central courtyard. The brick exterior is enhanced with irregularly-placed full height glazed entrances. A flat roof appears to float above the curving walls of white glazed brick, separated by a thin band of clerestory windows. Terraces are set at varied heights on the four outer corners of the building. At the north wall a level terrace with a reflecting pool and fountain was installed.
The design by Marani, Morris and Allan also includes a large steel pylon with multicoloured plexiglass panels sitting atop the roof of the Better Living Centre. This tower has been described as “Mondrianesque” in that the blocks of coloured plexiglass and their layout resemble the work of artist Piet Mondrian. Mondrian was a Dutch artist who is primarily known for his paintings featuring a white background upon which he added a grid of vertical and horizontal black lines and blocks of primary colours. The plexiglass panels used in the Better Living Centre tower are coloured black, blue, orange and red and appear to occupy random locations within the steel grid.
The original purpose of the Better Living Centre was to introduce new ranges of consumer goods to the baby boomer generation. For many people attending the CNE, the building hosted their first encounters with such technologies as colour television, transistor radios or home computers. It also became the place where people would expect to see the latest models of various consumer goods, ranging from vacuum cleaners to kitchen appliances. The building was designed to house permanent exhibits that would only be on display during the annual fair. In 1982 the permanent displays were removed and this allowed the building to be rented for various consumer shows and other events for part of the year. The Better Living Centre was not suitable for year round use as the building lacked proper heating and ventilation systems. More recently, the building has since been retrofitted to accommodate a variety of events throughout the year.
In 1997, displays of home furnishings moved from the Better Living Centre to the Enercare Centre (formerly the National Trade Centre). Since that time, the Better Living Centre has housed various shows and events such as the Toronto International Bicycle Show, the Artist Project and the Toronto Ski, Snowboard, and Travel Show. During the annual CNE, the building is home to the CNE Casino and the CNE Farm.
Source:
Toronto Historical Board, “Property Research Summary,” 1992.
Photo courtesy of the Canadian National Exhibition Archives, 1961















