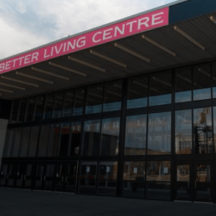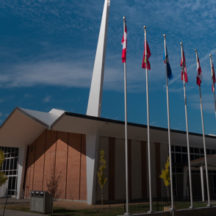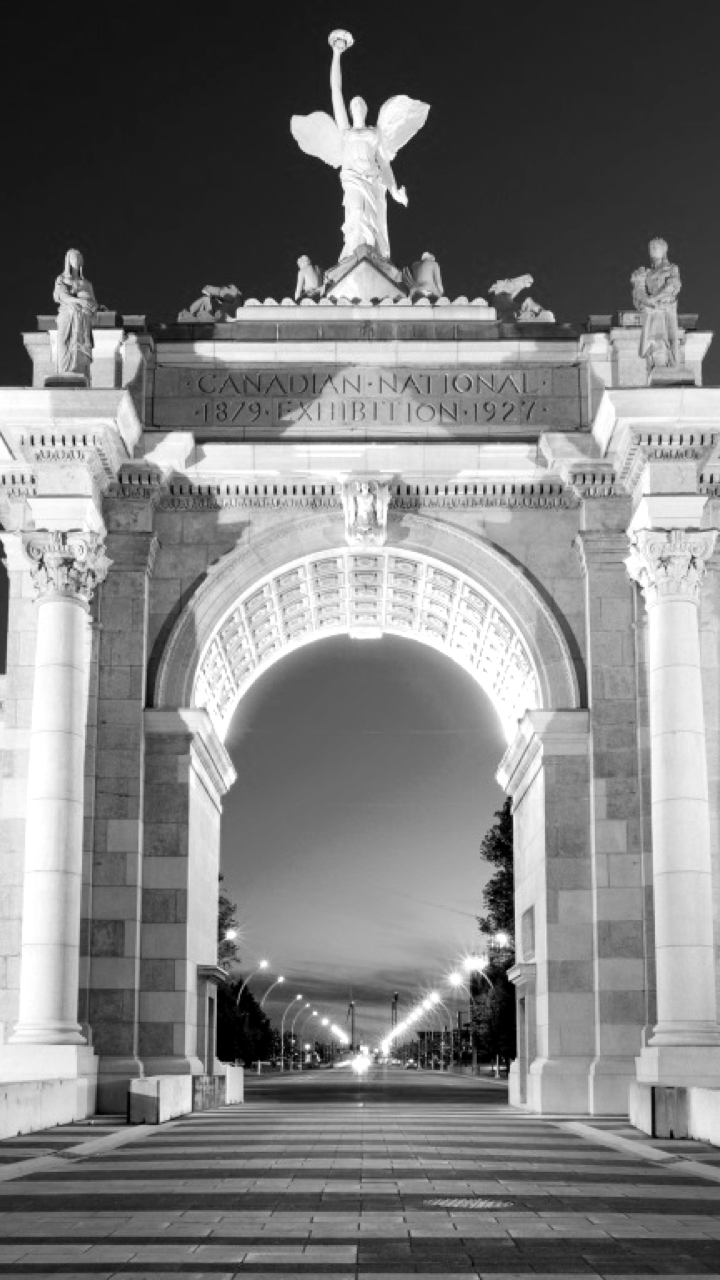Facts & Figures: Exhibition Place
The buildings and structures you see at Exhibition Place today reflect the growth and development of the grounds from rather humble origins in 1879 into an exciting venue playing host to numerous trade/consumer shows and events each year.
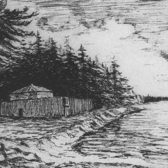
Early Trade Connection
While the Toronto Industrial Exhibition (renamed the CNE in 1912) was founded in 1879, it can be argued that the grounds have been a hub of trade activity since 1750 with the construction of Fort Rouillé.
The fort was built by the French as a means of enticing Indigenous Peoples to trade with them instead of with the English.
Indeed, Fort Rouillé proved to be a successful trading post and in 1757, 150 bales of furs were traded there. In the same year, only 20 to 30 bales were traded through the English fort at Kingston. In 1759, the French destroyed Fort Rouillé to keep it from falling into the hands of invading English troops. A cement outline of the Fort walls remains to give visitors an idea as to the original size and shape of the structure (south-west of the Bandshell Stage).
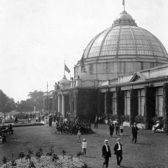
Early Exhibition Buildings, 1905 to 1912
At the turn of the twentieth century, architect George W. Gouinlock was given the task of redesigning the west end of the exhibition grounds. The goal was to provide new exhibit halls worthy of a national exposition.
Although Gouinlock designed and constructed fifteen buildings for Exhibition Place, only five remain today: the Administration (formerly Press Building) (1905, the Horticulture Building (1907), the Music Building (1907), the Government Building, later the Arts, Crafts & Hobbies Building, now home to Medieval Times (1912), and the Fire Hall/Police Station (1912). A plaque dedicated to Gouinlock’s work is located in front of the Administration Building.
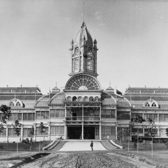
The Crystal Palace
The main exhibit hall of the newly founded exhibition was the Crystal Palace (located approximately where the Horticulture Building is today).
After attending a preview of the first CNE, a reporter for the Globe newspaper stated that: “The ground floor of the Crystal Palace will be devoted to musical instruments, gas fittings, saddlery, hardware, chinaware, billiard tables, etc.
“In the fountain in the centre will be a large exhibit of fish. On the first floor at the east-end will be shown the exhibits of tweeds and other woollen goods, sent by about eighteen different mills and factories. The upper gallery will be devoted largely to exhibits of interest to the fair sex. Ladies’ work in all its varieties will be shown at the east-end, and on the west will be sewing, knitting, and other machines of a like nature. The north recess will be occupied by a large and fine-toned organ. The south recess will be devoted to a varied assortment of canaries and other feathered pets. The Art Gallery, which opens off the ground floor of the main building, is under the supervision of the Ontario Society of Artists, whose committees are now at work hanging the pictures and arranging the exhibits of photographs.”
On Thanksgiving Day of 1906, the Crystal Palace burned to the ground.
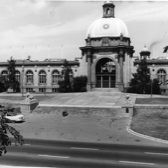
The 1920s to 1930s
By the mid-1920s, the popularity of the CNE had grown to the point where additional land and buildings were needed.
Alfred Chapman was commissioned to develop a fifty-year plan for the east-end of the grounds that included the construction aof sweeping vistas and grand exhibit halls. Although his plan was never fully implemented, Chapman was responsible for the design of the Ontario Government Building (1926 and now home to Liberty Grand), the Princes’ Gates (1927), and the Electrical and Engineering Building (1928, demolished in 1972). Various other architects also had a hand in developing the east end of the grounds during this time period, resulting in the construction of the Automotive Building (1929), the Coliseum Arena (1922) and the Horse Palace (1931).
With the construction of the Coliseum in 1922, Exhibition Place also became home to the ever-popular Royal Agricultural Winter Fair.
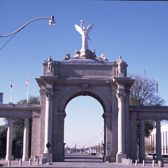
Princes' Gates
The Princes’ Gates is a triumphal arch monumental gateway at Exhibition Place in Toronto, Ontario, Canada. It was built to commemorate the 60th anniversary of Canadian confederation and was to be named The Diamond Jubilee of Confederation Gates. The structure’s name was changed when it was learned that Edward, Prince of Wales and Prince George were traveling to Toronto. The princes cut the ribbon on the structure on August 30, 1927.
Designed in the Beaux-Arts style by Toronto firm Chapman and Oxley, the gates — including the sculptures – were constructed of “artificial stone” made from cement. The sculptures were modeled by Charles D. McKechnie. Designed during a period of great national confidence, the gates use the style of ancient Greece & Rome to celebrate both Canada and the Canadian National Exhibition.
On each side of the classical triumphal arch, nine Doric columns represent the nine provinces of Canada in 1927. Above the central arch is “Winged Victory” holding aloft a hero’s crown (originally adorned with a lamp). In her left hand, she holds a single maple leaf, symbol of Canadian independence. Guarded by sea horses in waves, she stands in a “ship of state” the Coat of Arms of Canada on its stern. Representing “progress and advance” Winged Victory leads Canada into a promising future. The beehive symbolizes productive labour, and perhaps here the mixed farming of rural Ontario. The cornucopia is a symbol of agriculture and the fruits of the harvest. Ontario’s Coat of arms marks the pinnacle of the gates’ curved end walls. To the left, a woman with a sheaf of grain on her knees represents farming. At right, a man-his hand resting on a cogged wheel, drawings on his lap, and chains at his feet – represents construction and industry.
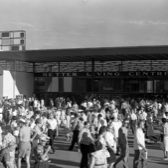
The 1950s to 1980s
In post World War II Canada, the economy boomed, manufacturing increased and consumer spending was on the rise. And the pre-eminent venue for bringing manufacturers and consumers together was the CNE.
New and modern buildings, designed with an emphasis on clean lines and open, functional spaces, became the hallmark of the post-war CNE. The first building constructed in this style was the Food Building (1954), followed by the Queen Elizabeth Building (1957), the Dufferin Gate (1959), the Better Living Centre (1962) and Exhibition Stadium (1975).
It was during this era when the buildings of Exhibition Place increasingly came to be used year-round for trade and consumer shows, such as the International Trade Fair, The Boat Show, the Sportsman Show, and the Home Show. Exhibition Place also became home to the annual Indy, Caribana and CHIN Picnic events.
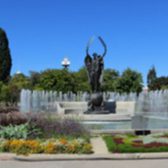
Rose Garden
In 1959, the City of Toronto, through its Parks and Recreation Department, undertook a very large project to beautify the parks throughout the City. A major phase of this project was the redevelopment of the waterfront at Exhibition Place. The work entailed the grading of the area south of the Bandshell and along the entire lakefront of Exhibition Place. Once this was complete, a promenade spanning a mile in length was constructed with benches, gardens, a lily pond and fountains along the way.
At this time a fountain was added around the base of the Shriners’ Peace Memorial, which was dedicated in June 1930 during a convention of the Ancient Arabic Order of the Nobles of the Mystic Shrine (Shriners) to commemorate nearly a century of peaceful relations between Canada and the United States. The Memorial consists of a bronze winged figure, the Goddess of Peace, standing with her arms upraised and holding two olive branches. The figure is elevated on a globe of the world supported by two sphinxes. Two more fountains were also added on either side.
The lily pond, at the eastern end of the garden, was drained in recent years to prevent mosquitos from breeding there. Despite this, it is a beautifully landscaped area that offers visitors a quiet sanctuary and a treat for the senses.
The formal gardens planted throughout the entire area are filled with annuals, perennials and roses. As roses predominate, this part of Exhibition Place has come to be known as the Rose Garden.
Today, there are nearly 3,000 rose bushes in the Rose Garden at Exhibition Place. Types of roses include Hybrid Teas, Floribunda, Grandiflora, Explorer roses and Flower Carpet roses. The 2.3 acre area continues to be maintained by the City of Toronto Parks, Forestry and Recreation Division and is one of the most outstanding gardens in the City. It is a favorite spot for wedding photos or just to take a stroll on a summer’s day.
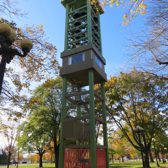
Carillon Tower
The Carillon stands 85 feet high and contains 50 bells ranging from 8 to 60 inches in size and 30 to 4800 pounds in weight.
It was manufactured in the Netherlands by the Royal Eijsbouts Bell Foundry, a company world-renowned for its carillons, bells, belfries, tower clocks and bronze art work.
When first constructed, the bells could be operated manually by a carillonneur or automatically with a roll player and computerized tapes. By the late 1990s, the roll player was no longer operational. Part way up the base of the tower and just below the bell tier is a compartment displaying figures based on the Hans Christian Andersen fairy tale, “The Young Swineherd.” These figures move when activated by the carillonneur. In July 2022 the Carillon was renovated by the Meeks, Watson and Company of Georgetown, Ohio.
Originally known as the Carlsberg Carillon, the structure was presented to the CNE in 1974 by Carling-O’Keefe Breweries. Located south-east of the Horticulture Building, the Carillon is one of only eleven such instruments in Canada, nine of them currently playable.

The 1990s to 2017
The planning phase at Exhibition Place has been a long one, starting in 1879 and continuing through to today. With attention now focused on the re-generation of Toronto’s waterfront, future changes may be on the horizon, allowing Exhibition Place to play a key role in the re-development and integration of the waterfront.
Photo of the OVO Athletic Centre that opened in 2016.
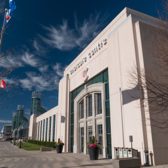
Enercare Centre
Completely built by March, 1997, Enercare Centre (formerly the National Trade Centre) is the first showpiece of Exhibition Place. It is the largest convention and exhibition centre in Canada and the sixth largest in North America, offering over one million square feet of exhibit space.
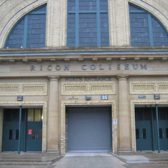
Coca-Cola Coliseum
It opened for its first hockey game on November 1, 2003, and continues to host hockey games, trade/consumer shows, concerts, and special events.
Construction of the Coca-Cola Coliseum, formerly Ricoh Coliseum, was completed on time, October 31, 2003, and on budget. It opened for its first hockey game on November 1, 2003, and continues to host hockey games, trade/consumer shows, concerts, and special events.
The commitment to the Coca-Cola Coliseum project was the fact that it met three major objectives of Exhibition Place:
- Infrastructure Renewal: It resulted in the renovation of an 80-year old building that was becoming unmarketable in its previous state and the projected costs to maintain it;
- Trade & Consumer Show Growth: Has provided Exhibition Place and Enercare Centre with 28,272 additional sq. ft. of Class “A” show floor space which has allowed the major trade and consumer shows to expand; and
- Professional Sport/Entertainment: Has introduced a new professional sports team to Toronto, re-introduced sports to Exhibition Place, and has provided, as a piece of City infrastructure, a mid-size (10,000 seat) arena for Toronto, which did not previously have a venue of this size and type.
Coca-Cola Coliseum has been positively received by the major trade and consumer shows who have exhibited in Enercare Centre. It has provided the Royal Agricultural Winter Fair with a venue that is ranked as the largest first-class indoor equestrian facility in North America.
The other major show that uses Coca-Cola Coliseum is the Toronto International Boat Show which creates North America’s largest indoor lake in the arena bowl.
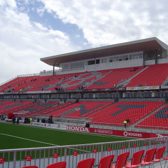
BMO Field
Since 2007, BMO Field has welcomed over a million fans and has hosted a multitude of events including the MLS Cup in 2010, the 2014 FIFA U-20 Women’s World Cup, and International Rugby and Lacrosse games. Originally, this site had been home to four Grandstands built between 1879 and 1948. In the 1970s, a sports stadium was added to the south side of the 1948 Grandstand. The Grandstand and Stadium were demolished in 1999. In 2007, MLSE opened BMO Field, Canada’s first soccer-specific stadium and official home of the Toronto FC and the Toronto Argonauts.
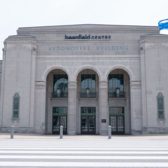
Beanfield Centre
Completely renovated and reopened by October 2009, Beanfield Centre (formerly the Automotive Building) is the second showpiece of Exhibition Place. Beanfield Centre combines history and state-of-the-art technology. The 160,000 square foot facility incorporates today’s most advanced technological innovations, while remaining respectful to the historical aspects of the former Automotive Building.

Hotel X
Opened in 2018, Hotel X provides Toronto visitors with a cutting edge mix of hospitality, sporting and entertainment options. Set amidst lavish gardens and with spectacular lake and city views, Hotel X contains 404 guest rooms and suites, restaurants, a cinematech, retail shopping and a rooftop pool and bar area.
Resources
A collection of archival resources ranging from the City of Toronto, to the province of Ontario, to all of Canada. An opportunity to visualize the past.
Archives of Ontario
Since 1903 the Archives of Ontario has been providing innovative leadership in collecting, managing and preserving the records of the Government of Ontario and promoting and facilitating their use by present and future generations.
VIEW RESOURCEOntario's Archival Information Network
Archeion brings together information about archives held by organizations all over Ontario. Archeion is a service provided by the Archives Association of Ontario (AAO).
City of Toronto Archives
The Toronto Archives is the municipal archives for the city. We hold records created by the City of Toronto government and its predecessor municipalities,as well as non-government records created by private groups and individuals. There are over one million photographs of Toronto in our collection, as well as tens of thousands of maps, plans and architectural drawings.
Canadian Archival Information Network
In homes, schools and libraries across Canada, people are looking for evidence of what it means to be a Canadian. ARCHIVESCANADA.ca is a gateway to archival resources found in over 800 repositories across Canada--it's your gateway to Canada's collective memory!
Library and Archives Canada
Library and Archives Canada (LAC) preserves and makes accessible the documentary heritage of Canada. It also serves as the continuing memory of the Government of Canada and its institutions. This heritage includes publications, archival records, sound and audio-visual materials, photographs, artworks, and electronic documents.
VIEW RESOURCE





